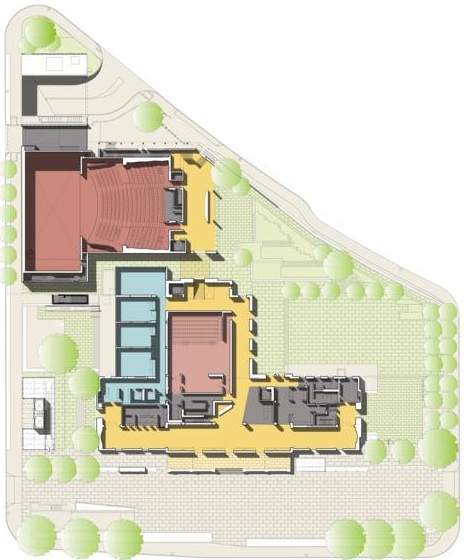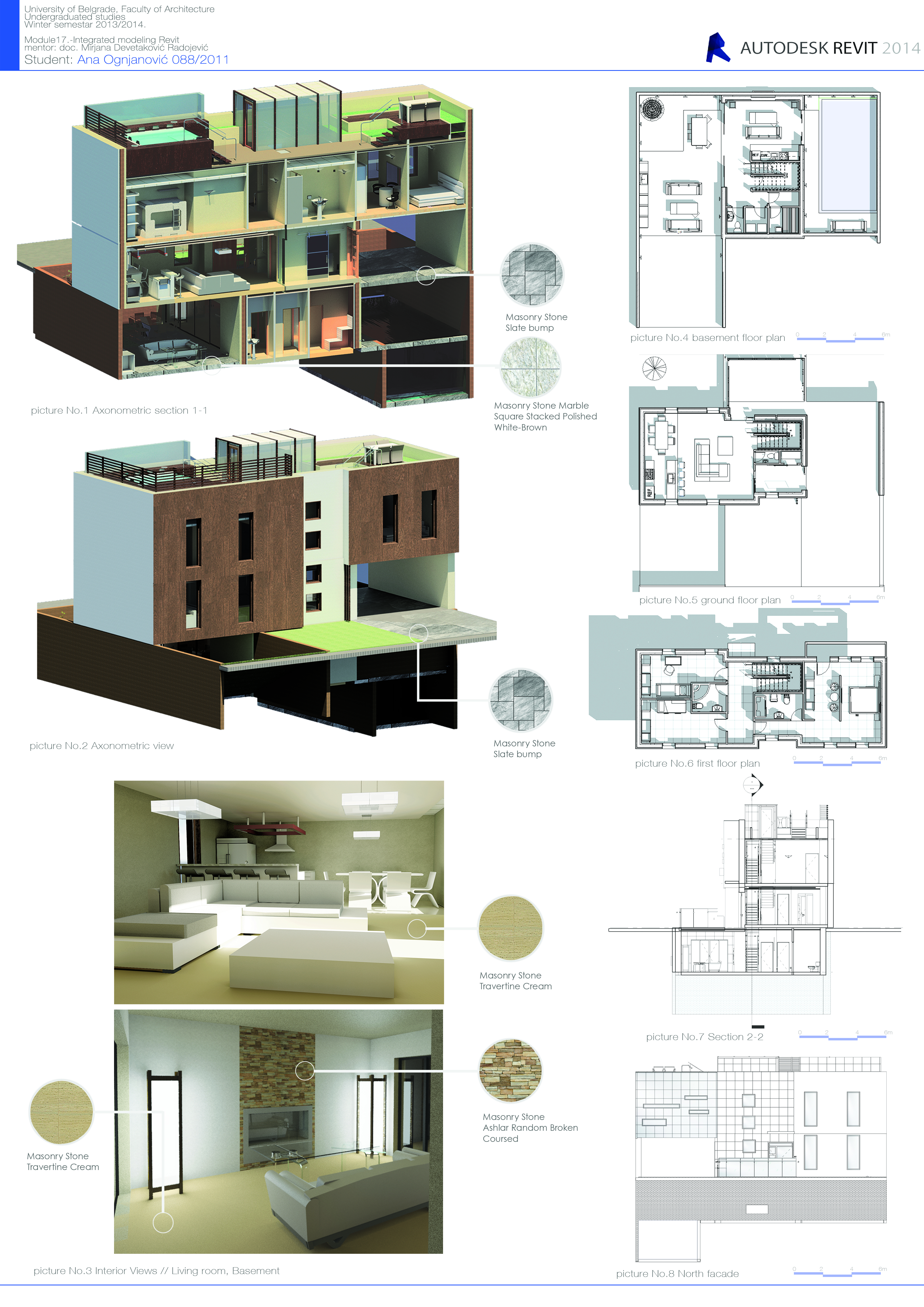Општа секција
INTEGRISANO MODELIRANJE ARHITEKTONSKIH OBJEKATA - INTEGRATED MODELLING OF ARCHITECTURAL OBJECTS
Dr Mirjana Devetaković
Curriculum / Kurikulum
Index Izbor 19.2 26.2 05.3 12.3 19.3 20.3 26.3 02.4 09.4 16.4 17.4 23.4 30.4 07.5 14.5 21.5 28.5 Ljubica Perišic 2011/013 9.34 1 + + + + + + - - + + + - + + + Jovana Zoric 2011/152 9.26 1 + + + + + + + + - + - + + + Nikolina Jankovic 2011/046 9.18 1 + + + + + + + - + + + - + + + Aleksandra Nedeljkovic 2011/133 9.04 1 + + - + + + + - - + + + + + Biljana Pavlovic 2011/068 8.97 1 + + + + + - + - - + + + + + Milica Belic 2011/009 8.93 1 + + + + + +
+ + + - + + - - - BLAŽIC G. MARKO 2011/275 8.93 1 + + + + + + - - + + + + + + + Bojan Jovancevic 2011/054 2011/054 8.86 1 - + + + + + - + + + + + - - - COSIC G. ALEKSANDAR 2011/292 8.67 1 - + + + + + + + + + + + - - - Uroš Vukovic 2011/029 8.49 1 - + - + + + - + - - - - + Borko Markovic 2011/100 8.49 1 - + + + + + - + - - - + - Nikola Perišic 2011/094 8.20 1 - + + + + + + + + + + - + + + JELISAVCIC G. MILOŠ 2011/143 8.15 1 - + + + + + + + + + + + - - - Tijana Radojicic 2011/165 8.03 1 + - + + + + - - - + + + + Boba Šekaric 2011/286 7.48 1 - + + + + + - + + - - - + ÐUKANOVIC D. NIKOLA 2011/095 7.38 2 - + + + + - + - - + - + + MILETIC M. ÐORÐE 2010/069 6.70 1 - + + + + + - - - - + - - - Danilo Nikić 2011/108 1 - + - - - - - - - - - - - Srećko Cvetić 2011/180 1 + + + + + + - + + + + + - - -









