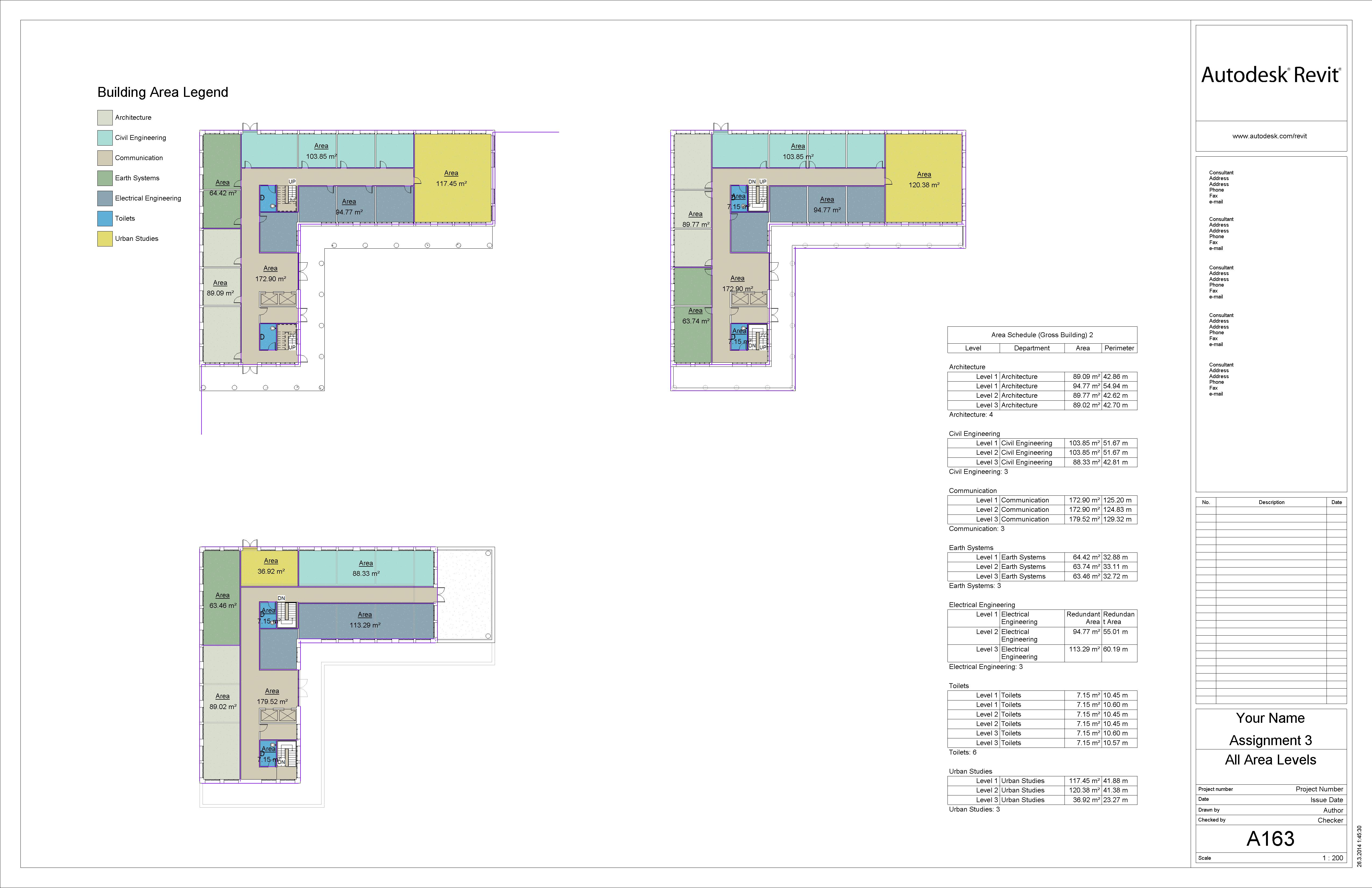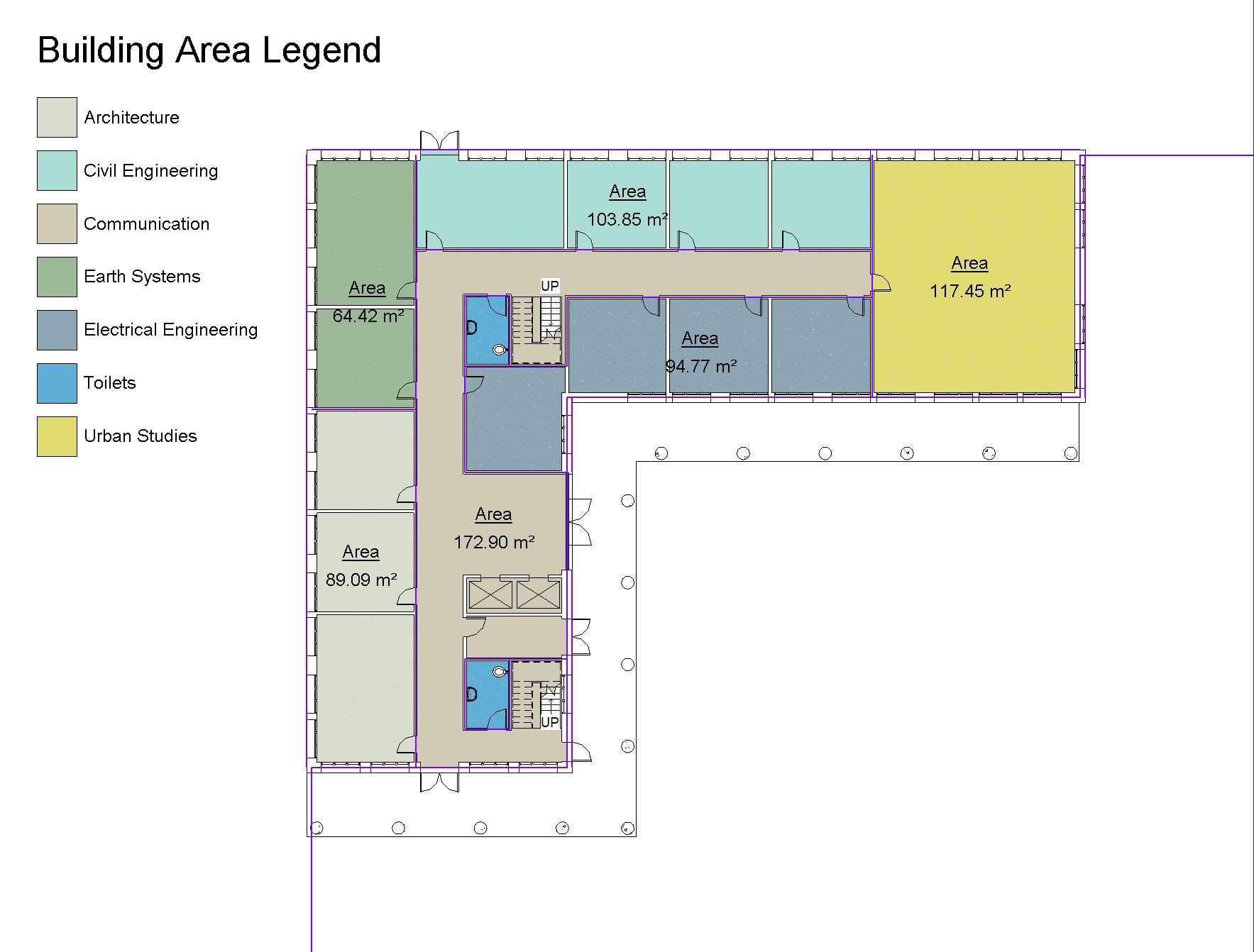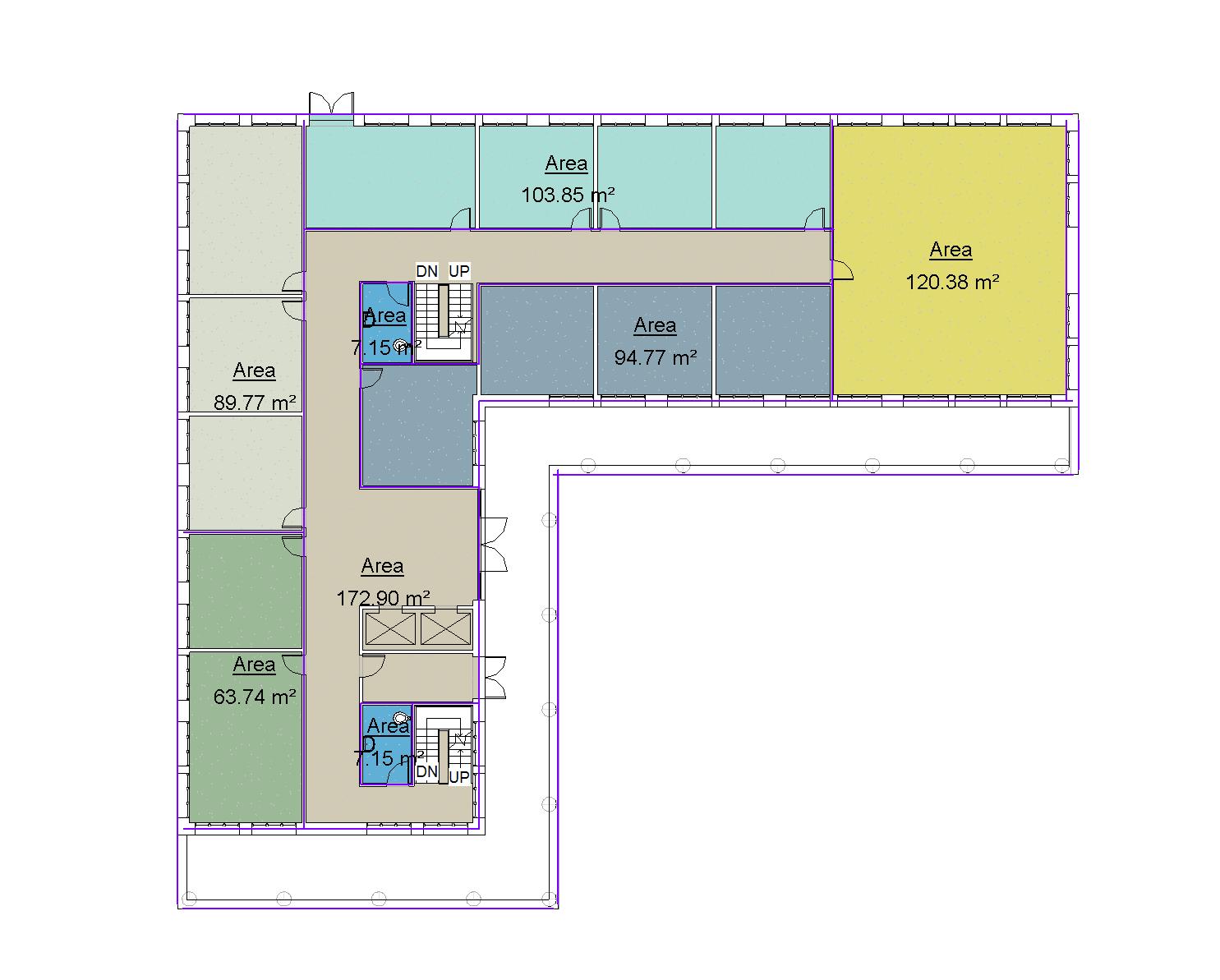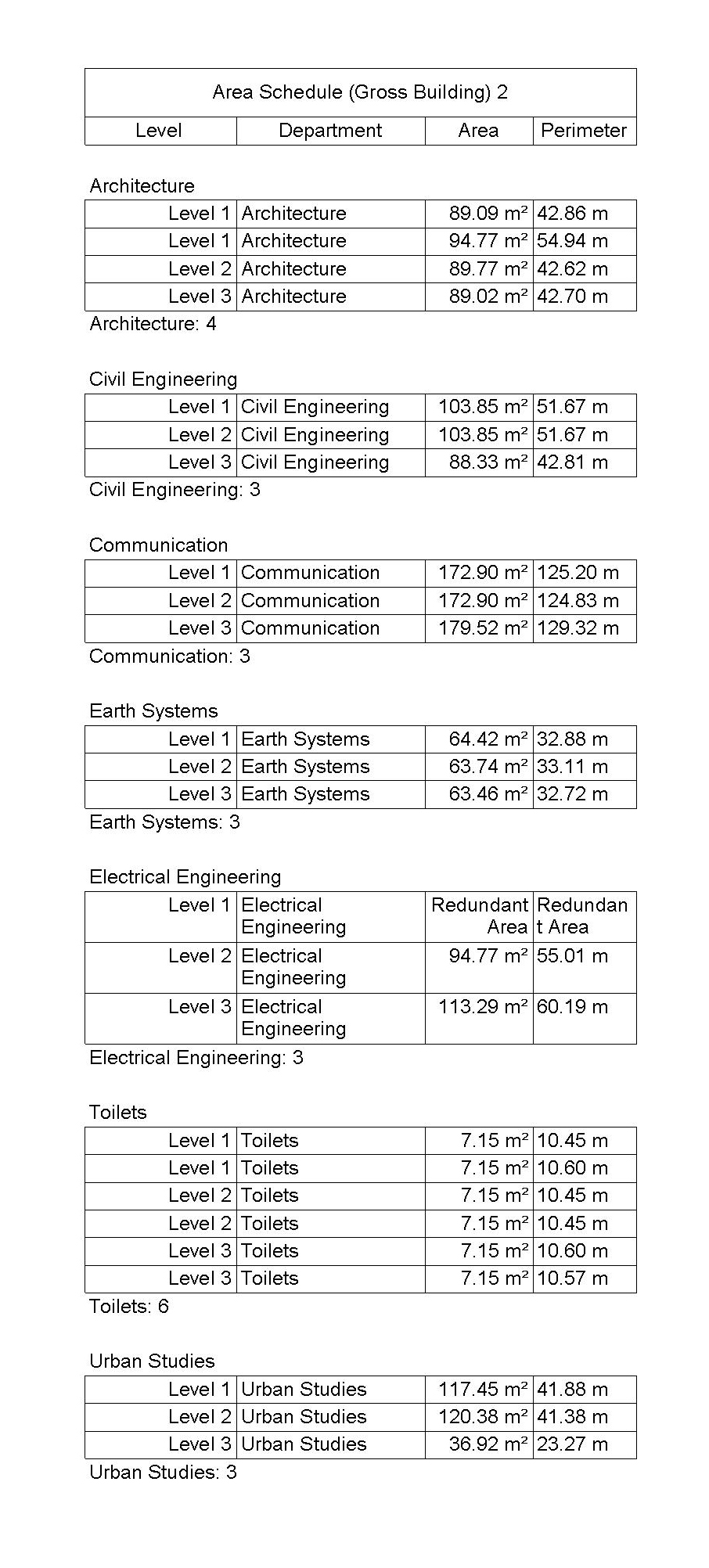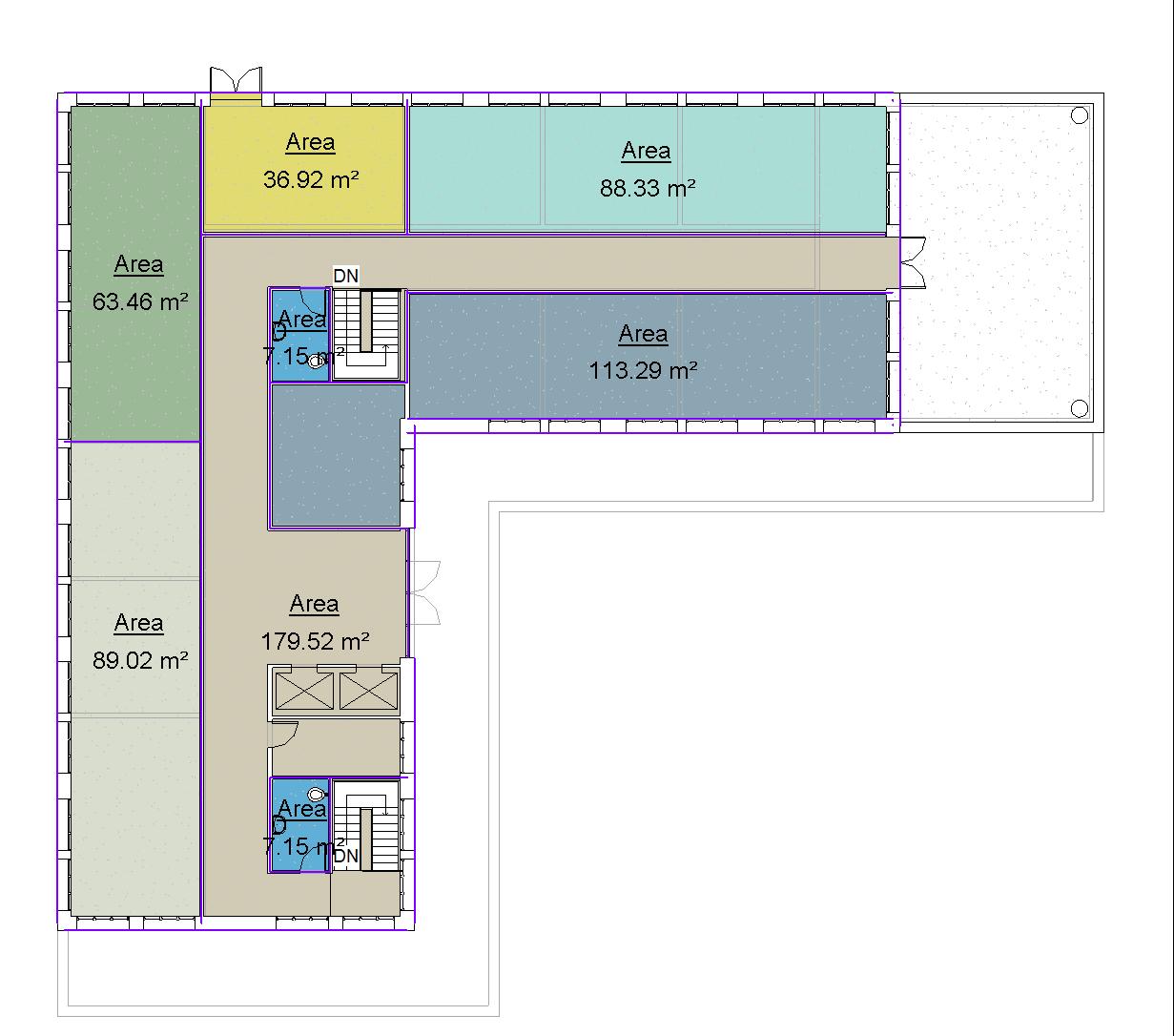Pocinjemo sa kreiranjem Gross Building Area plan-a. Kreiramo ga biranjem opcije Architecture – Area – Area plan. Opcija Architecture – Area boundary nam sluzi za stvaranje granica zone (area). U zadatku nam je zadata podela prostorija na Civil Engineering, Electrical Engineering, Earth System, Urban Studies i Architecture tako da sada pristupamo obelezavanju prostorija po etazama. Potom selektujemo polje koje zelimo i u Properties – Departmant imenujemo oblast. Potom, postavljamo legendu u Home – Legend tool. Nakon postavljana legende, pristupamo formiranju tabele. Tabelu postavljamo View – Schedule, i tu biramo formiranje tabele za Area Plans. Postavljanje osnova i tabele na list – Sheet, postavljamo ih povlacenjem iz Project Browsera.
